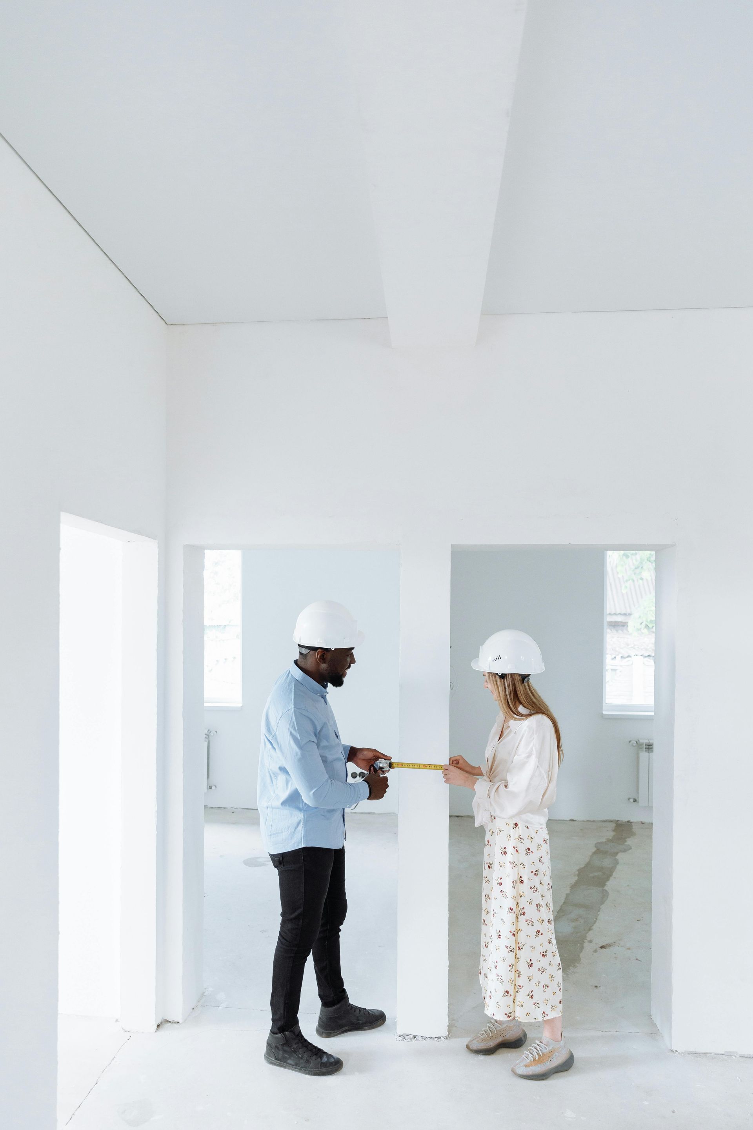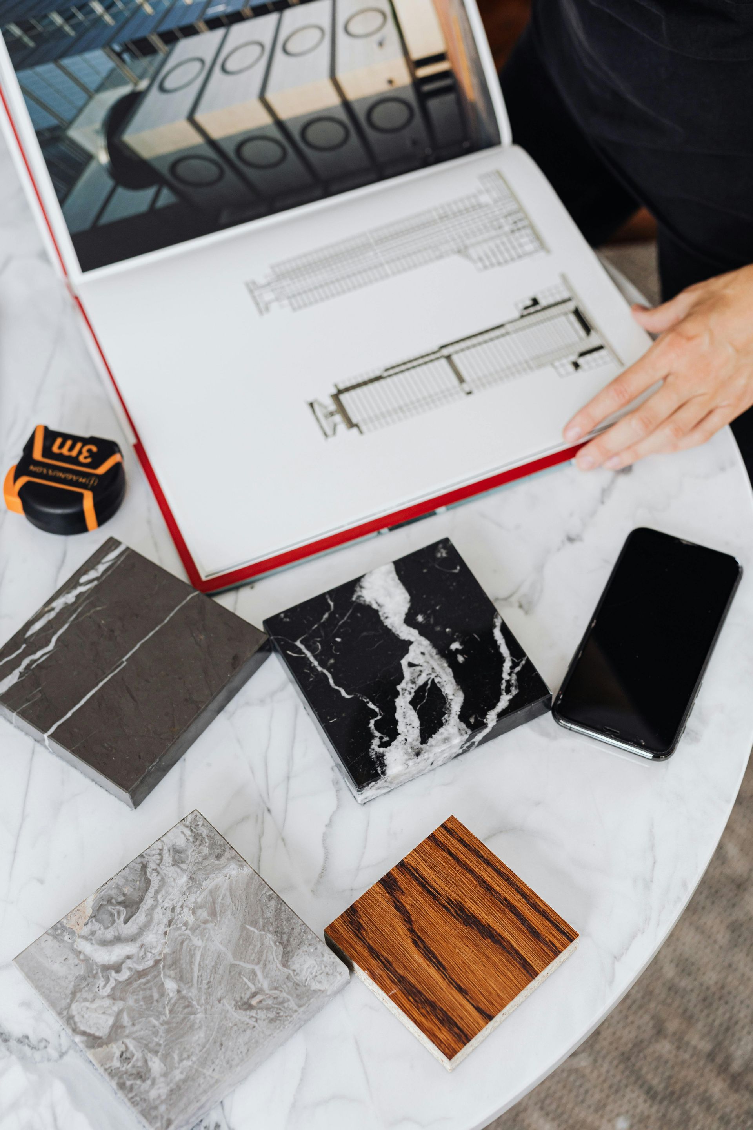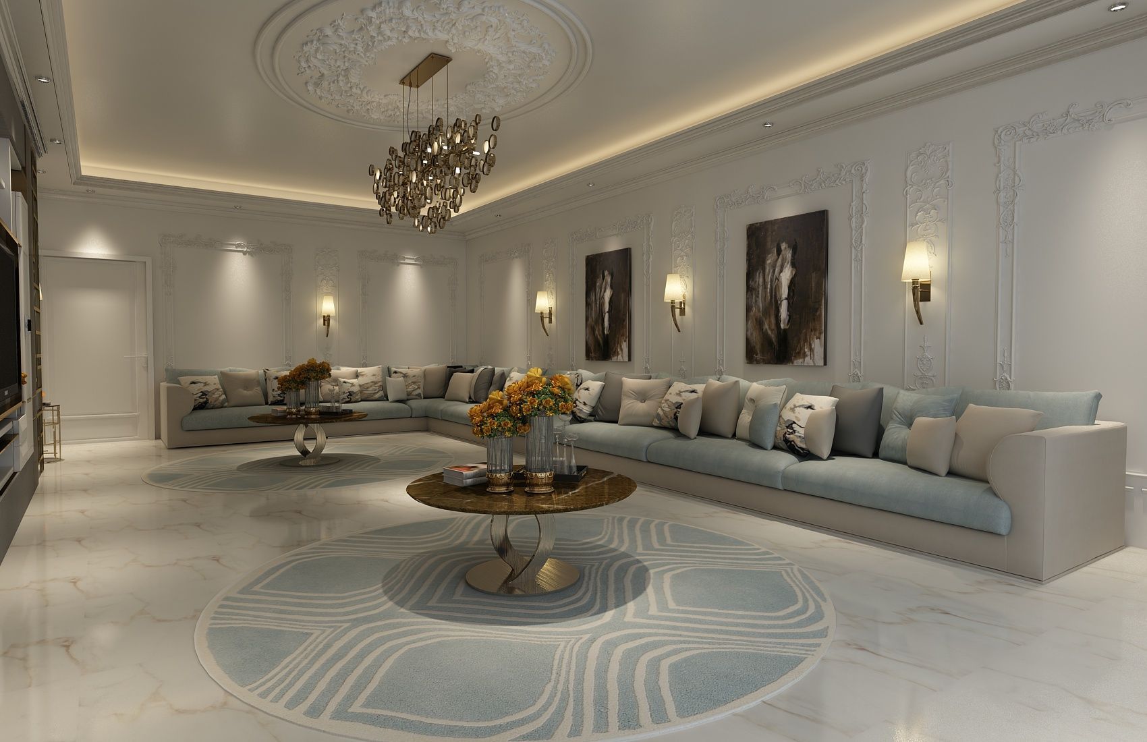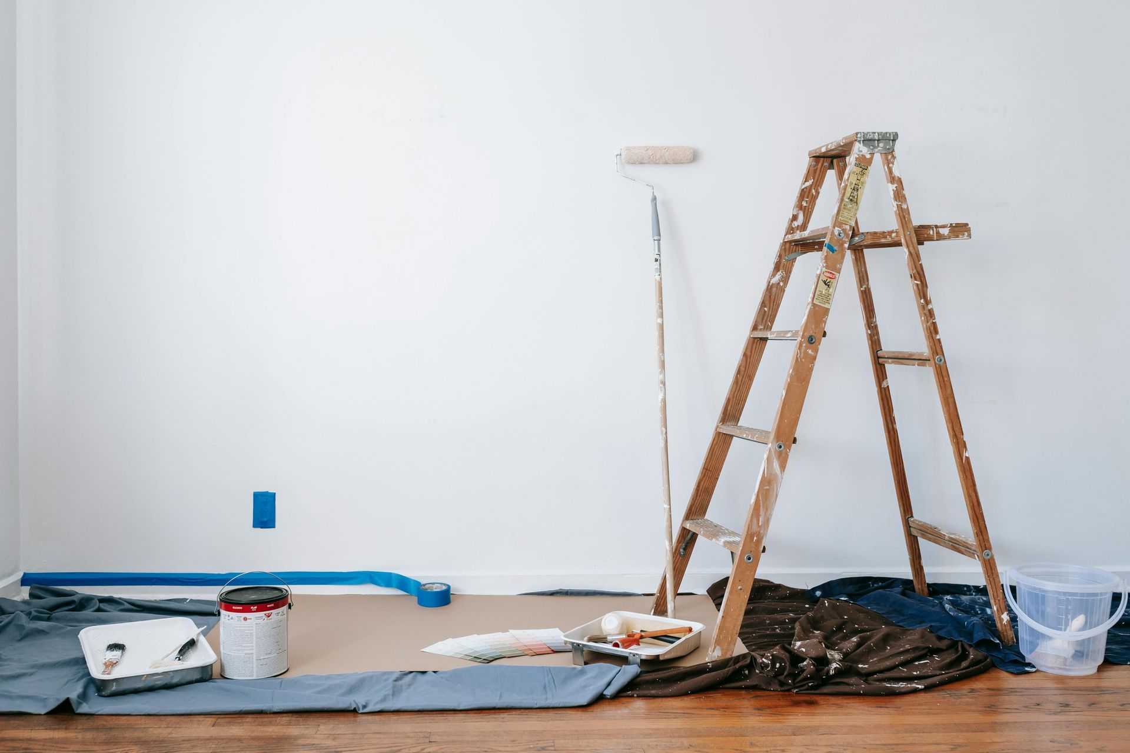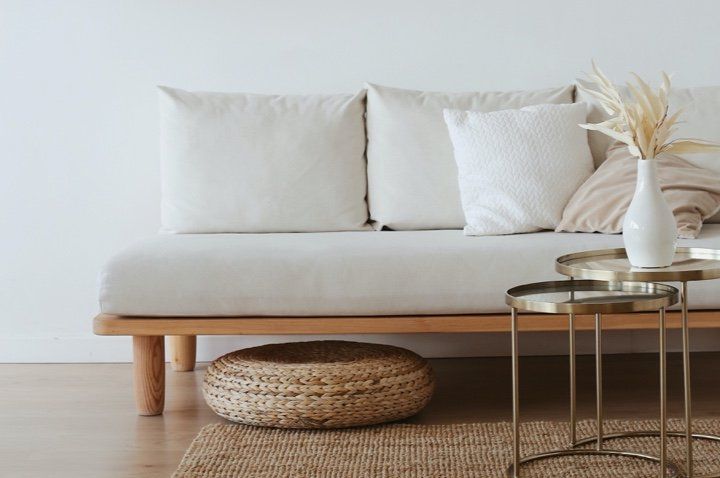Ever wondered what goes into designing a sleek and functional office space? Watch our quick 1-minute video showcasing the full fit-out process from start to finish
Space Planning & Layout Design
Creating a functional and stylish office starts with proper space planning. This step ensures that every area is optimized for workflow efficiency, employee comfort, and aesthetics. A well-thought-out layout enhances productivity while reflecting the company's brand identity.
Material Selection & Procurement
Once the design is finalized, selecting the right materials is crucial. High-quality flooring, partitions, and finishes not only enhance the office’s appearance but also ensure durability. Choosing ergonomic furniture and sustainable materials can further improve the workspace
Construction & Installation
The transformation begins with the installation of partitions, flooring, and ceilings, bringing the design to life. Skilled craftsmanship is essential to ensure precision and a seamless finish, making sure that every detail aligns with the original concept.
Lighting, Electrical Work & Furnishings
Proper lighting enhances mood and productivity, while carefully planned electrical setups ensure functionality. Finally, furniture and décor are added to complete the look, creating a workspace that is both inspiring and practical. Lendoria Interior Design delivers high-quality office fit-outs that blend style, comfort, and efficiency.

